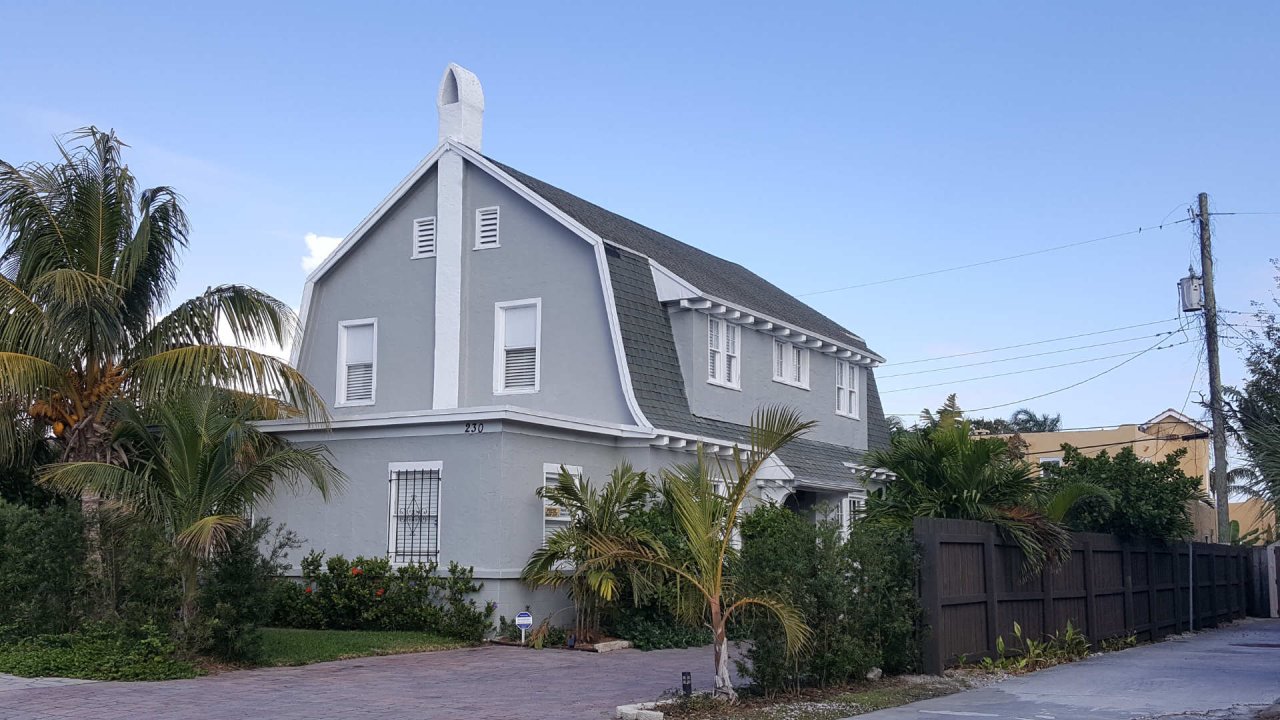Historic Preservation Forms
A Certificate of Appropriateness (COA) is required for all exterior alterations to structures in the City’s historic districts and individually designated landmarks. A COA is a document stating that the proposed work meets the Historic Preservation Ordinance and Historic Preservation Design Guidelines for the City of Lake Worth Beach. The COA is required before exterior work begins and before a building permit can be issued. The COA process protects historic properties from being adversely altered or demolished.
Pre-application meetings are required for projects involving new construction, demolitions, or changes of use. Pre-application meetings are strongly encouraged for projects involving major additions. Email [email protected] to schedule an appointment to discuss your project before finalizing architectural designs or purchasing construction materials like windows and doors.
The following forms and checklists are available for structures in the City’s historic districts:
| Form | Type | Description |
|---|---|---|
| Coa Application | PDF Form | Application for approval by the Historic Resources Preservation Board. Use for demolitions, new construction, major additions, and historic waivers. |
| COA Application - Online Portal | Online Portal | Online application for COA review. Reminder: Please submit a signed COA application form (see PDFs above) as part of your online application! |
| New Construction | Checklist | Checklist for new construction (residential, commercial, and/or accessory structures). See Historic Preservation Design Guidelines p. 216-219 and LDR Section 23.5-4(k)(3). |
| Addition | Checklist | Checklist for new additions to historic structures. See Historic Preservation Design Guidelines p. 210-212 and LDR Section 23.5-4(k)(3). |
| Window and Door | Checklist | Checklist for window and/or door replacements. See Historic Preservation Design Guidelines p. 195-200 and LDR Section 23.5-4(k)(2). |
| Roof | Checklist | Checklist for roofing replacement. See Historic Preservation Design Guidelines p. 201-206 and LDR Section 23.5-4(k)(2). |
| Exterior Alterations | Checklist | Checklist for exterior alterations, including alterations to siding and/or stucco. See Historic Preservation Design Guidelines p. 178-194 and LDR Section 23.5-4(k)(2). |
